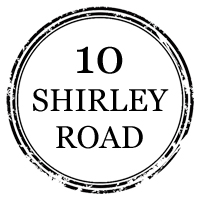CCC Community Facilities Network Plan
– https://ccc.govt.nz/the-council/plans-strategies-policies-and-bylaws/plans/community-facilities-network-plan
– https://ccc.govt.nz/assets/Documents/The-Council/Plans-Strategies-Policies-Bylaws/Plans/Community-Facilities-Network-Plan.pdf
– https://smartview.ccc.govt.nz/map/layer/communityfacility
Christchurch City Libraries
“Christchurch City Libraries has grown from a single room opened at the city’s Mechanics Institute in 1859…The library’s early customers were focused on reading for self-improvement and education, unlike today’s library customers who also use its resources for leisure and recreation.”
https://heritage.christchurchcitylibraries.com/Archives/52/Library150/History/
https://heritage.christchurchcitylibraries.com/Archives/52/Library150/Timeline/
https://my.christchurchcitylibraries.com/the-mechanics-institute/
“The library as a place – a community hub, a business hub, a space for innovation and creativity – is becoming more important even as libraries become more digital and virtual. The library is changing from being a place where people came to get ideas and information, to an experiential place where people meet with others to create, share and learn about new ideas in a social context.”
https://www.10shirleyroad.org.nz/chch-libraries/
Christchurch City Libraries Locations: https://christchurch.bibliocommons.com/locations/list/
St Martins Community Centre
“This modern, multi-function facility offers a warm, welcoming space for a variety of activities. With a high pitched ceiling and glass sliding doors at either end, the spacious hall can be split into two for smaller gatherings.”
https://www.ccc.govt.nz/culture-and-community/community-facilities/venues-for-hire/st-martins-community-centre/
“The new community centre had a residential feel to fit into the neighbourhood and incorporated a number of eco features, including solar panels on the roof and a rainwater harvesting system. Special care had been taken to incorporate some heritage items into the new building. For example, a 1920s clock that was in the original St Martins Voluntary Library had been restored and hung in the new building and bricks salvaged from a house in Centaurus Rd incorporated into the intricate brick feature walls.”
“We’ve blended old and new to create something special for the people of St Martins” said Christchurch City Council Community Capital Delivery Manager Darren Moses.
https://newsline.ccc.govt.nz/news/story/st-martins-community-centre-opens-its-doors
Redcliffs Village Library
“The building has been designed with a focused environmental efficiency. The exterior skin of the building is insulated with considerably more than the minimum required. Photo-voltaic panels will generate electricity to power the building, rainwater is collected and stored, and the heating is a combination of geothermal and electrical, powered by the heat of the ground and the light from the sun.”
http://young.co.nz/Architects/87/RedcliffsLibrary
“The community needed an affordable library building that also provided space for community meetings. [Project Gallery, Plans: when closed sliding doors create the meeting room]”
https://www.archdaily.com/885437/redcliffs-village-library-young-architects
“Redcliffs Village Library is a community library, designed to replace the library that was destroyed in the 2011 earthquakes…As befitting a library, the design is full of metaphors”
https://archipro.co.nz/project/redcliffs-library-young-architects
https://energylight.net/why-energy-light/case-studies/redcliffs-public-library/
Sumner Centre
https://ccc.govt.nz/culture-and-community/community-facilities/venues-for-hire/matuku-takotako-sumner-centre
Matuku Takotako: Sumner Centre Photos
https://www.flickr.com/photos/christchurchcitylibraries/albums/72157673942811182
– “Recycled Timber: Matuku Takotako, Sumner Centre includes original kauri trusses, salvaged from the old community hall. The kauri has been used in: the four metre long table in the atrium & the mantelpiece in the library. The original museum doors and metal hardware were salvaged and have been re-used at the entry to the community hub on the ground floor.”
– “Artworks: The artworks in Matuku Takotako, Sumner Centre were designed by Fayne Robinson (Ngāi Tahu), and fabricated by Art Fetiche, Christchurch. They refer to the cultural landscape values, cultural narrative (The Story of Matuku-takotako), and the cultural design strategy. The artworks are crafted with a combination of traditional carving and machined fabrication.”
– “Windows: The frieze featured on the windows references the vista seen when looking out to sea. The upper window also depicts the star constellation Matariki.”
– “Rubbing Tiles: A series of rubbing tiles made of various timbers, steel and river stone have been created from a variety of materials and are placed in various locations, which are designed to represent the varieties of mahinga kai. Rubbings can be made from their patterns.”
– “Touchstone: A pakohe (argillite) touchstone on the ground floor carries the design of the landscape through the plinth and up onto the stone, which is also reflected in the mural, to ground it to its location at Matuku Takotako/Sumner.”
https://my.christchurchcitylibraries.com/sumner-library/matuku-takotako-sumner-centre-art-and-architecture/
– “The library interior has been designed as a community living room; window box seats are integrated into the library shelving and armchairs are arranged around a fire place beneath a dropped ceiling. A large browsing table in the atrium encourages people to use the public space as an extension of the library.”
https://www.resene.co.nz/total-colour-awards/25-18-sumner-centre.htm
http://armitagewilliams.co.nz/projects/matuku-takotako-sumner-cen/
https://www.nzia.co.nz/awards/national/award-detail/7526
